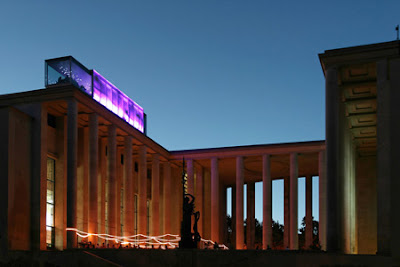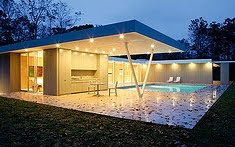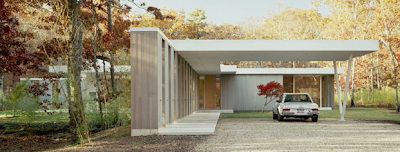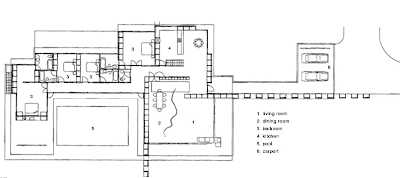


Gathering around the kitchen at a party seems to be a modern day way of entertaining and enjoying ourselves for a lot of us. At some point of the evening, we all end up in the kitchen, around it's bar or a kitchen extension of sorts. Dinner parties are a lot more casual, even when there's a Chef involved. Well, imagine dining with 11 of your friends, eating delicious food by a world renown chef, inside of a glowing glass and steel box work of art on top of a contemporary museum's roof with unobstructed views of the Siene and the Eiffel Tower… sounds dreamlike, but one can actually do this in Paris at Nomiya.
Nomiya is the temporary and transportable vision of Parisian brothers, architect Pascal Grasso and artist Laurent Grasso. It sits on the rooftop of Le Palais de Tokyo in Paris and offers incredible panoramic views of the city.
Architecturally it's very simple and super interesting, specially when it's dark out. It's a glass structure with a perforated steel portion covering the kitchen area. The perforations are based on an image of the aurora borealis. When its dark the glass box lights up and glows. There are LED lights between the glass and steel which really bring it to life, changing colors and glowing like real aurora borealis. In the daylight I think that Nomiya, as cool as it is - and it really is amazing, does look a little bit like a fancy shipping container. In the evening however sitting in that dining room must be a magical experience, surrounded by a glowing changing colored light with full views of the Eiffel tower sparkling up in full glamour. The interior, being mostly white corian furniture with grey floors becomes a functional compliment to the LED lights. While there's daylight the interior finishings appear crisp, clean and tailored as any cooking area should be and in the evening this ethereal crisp box takes on an entire new life drowning in the color of the colored lights.
The fact that it's transportable alone makes me so excited, re-using of resources is something we all have to become more and more increasingly aware before we end up in a total ecological disaster. Nomiya is a re-usable concept combining art, culinary art, architecture and the opportunity of re-invension through location… perhaps it's next temporary location will include the views of a waterfall, the Golden Gate bridge, ski slopes or the Bird's Nest. I really hope this highly creative and unique structure's journey doesn't start and atop the same rooftop in Paris. Being the an Interior Designer I sometimes geek out on construction details or processes. Click on this text for videos I found of how Nomiya was put together on site and another of a typical day/night there.
























